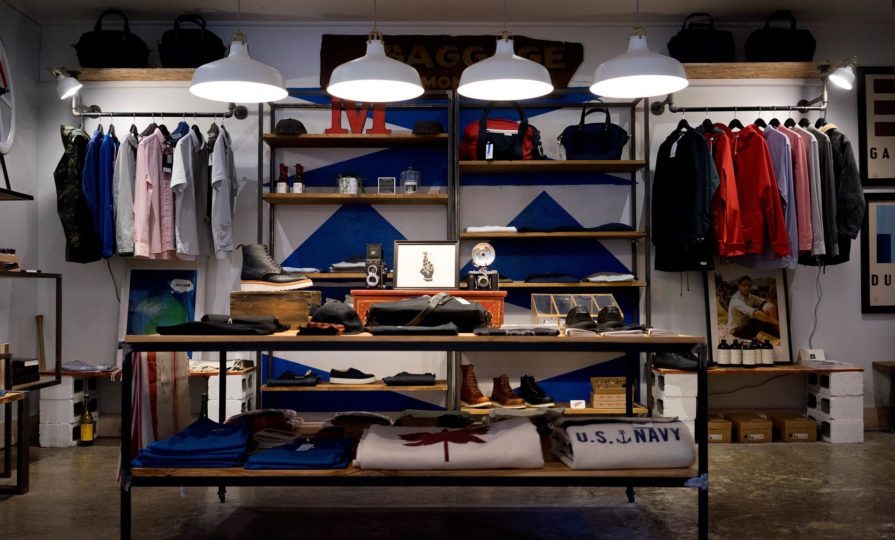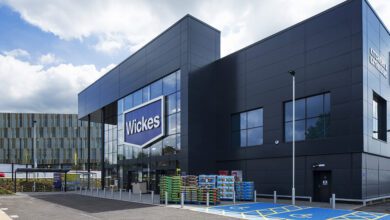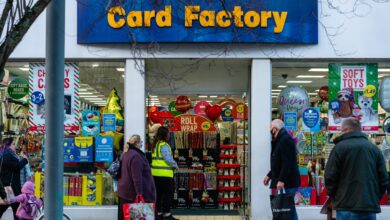Designing the perfect retail space

Register to get 1 free article
Reveal the article below by registering for our email newsletter.
Want unlimited access? View Plans
Already have an account? Sign in
Retail unit secured, opening date pencilled in. It’s time to think about how you’re going to design and arrange your shop ahead of the big opening day – and it turns out there’s a lot to consider. The design of a retail space will form part of the wider retail strategy, encompassing all factors that should inform the decisions made for the business.
Crafting the perfect retail space will depend on the circumstances and constraints within which you must work, such as the size of the shop floor, the space required for storing stock, and other factors. Maximising the potential of your space means understanding the ways in which customers interact with it and how they move through it, to help you to create a journey. It also means creating an aesthetically appealing space through design, displays, and ambience such as lighting and background music.
A great example of well-thought through retail design comes from Nationwide Building Society, which has begun to push out a new design for their high-street banks to completely reimagine the relationship between bank and customer. This demonstrates the functionality of space and the way customers interact with it.
Customer flow in retail spaces
According to Smartsheet, there are predictable patterns that most people will follow when walking into a retail space. Most people will turn right immediately, and most people will navigate around the shop floor in an anti-clockwise direction. Knowing if your customers follow these patterns can help you to design a store layout which could result in customers spending longer in your shop or spending more on your products.
The “decompression zone” is the space between the entrance and the shop floor. This is an area of five to 15 feet for larger stores, but this can be scaled down for smaller retail units. This area is important to provide some space for customers to adjust to new surroundings without overwhelming them. Mindlab, a neuromarketing company, has published advice for retailers on retail atmospherics which can help you to think about the way your customers interact with the space in your unit.
It’s also important to think about the layout of your shop and how that is likely to influence the route that customers take as they explore, and which products are most emphasised by a particular arrangement. Personal space should be a priority, too. Author and environmental psychologist Paco Underhill has studied consumer behaviour in retail environments and found that narrow aisles deter customers; this has been supported in studies carried out by visual merchandising specialist, Claus Ebster.
Finishing touches: Design and sound
Understanding the way that customers move around your shop is one part of the puzzle. The next is deciding how the design – colour scheme, music, accentuated displays – feed into the customer journey without interrupting their flow. In terms of product placement and displays, this means arranging products in an effective way so that you can accentuate high-value products. Think about how this can fit around the spatial arrangement – be considered rather than heavy-handed.
Elemental design features are important, too. In the same way that design has a psychological impact on employee mood and productivity, it can elicit a similarly subtle but positive effect on your customers. One study has found that environmental or atmospheric factors such as design and décor “are perceived by both customers and employees and that both groups may respond cognitively, emotionally and physiologically to the environment.”
There is also some belief among academics that music can play a part in helping to stimulate consumer spending. Another piece of research found that “the tempo of instrumental background music can significantly influence both the pace of instore traffic flow and the daily gross sales volume purchased by customers, at least in some situations”. If you decide to play music in your store, try to do so in a conscious way. Identify music that fits with your store and your products, create an ordered playlist, and think about it from the point of view of the customer journey. It should be a sonic extension of your brand identity.
Extend your presence online
Don’t get caught up in the idea that a retail space is just a physical location; your digital retail space should be an extension of your bricks-and-mortar store. This means having a website that reflects your brand and your business and appears attractive to your customers. Similarly, your social channels should reflect the same identity. If you have brand guidelines, these can help to guide the appearance of your online spaces.
Ultimately, there are several ways that the design of a retail unit can influence customer behaviour. Finding the right mix of design elements can create a space which can drive customer engagement.
Conor McArdle is the content executive at Brighter Business, which offers online advice and information hub for SME owners







