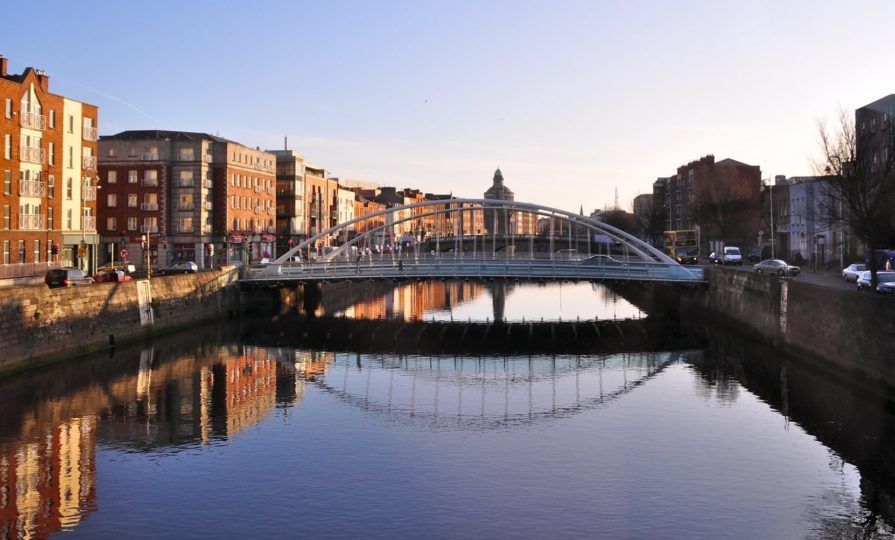Hammerson scales back Dublin retail development plans
Under the new plans, the scheme has been reduced in size from 90,000 sqm to 77,000 sqm with the residential space quadrupled from 2,000 sqm to 8,00

Register to get 1 free article
Reveal the article below by registering for our email newsletter.
Want unlimited access? View Plans
Already have an account? Sign in
Hammerson has reportedly scaled back its retail plans for its new development at Dublin Central, instead switching its focus towards office and Residential units.
According to the Sunday Times, Hammerson has decided to reduce the size of the development’s retail space from 23,500 sqm to just 6,000 sqm.
The retail space will now make up just 10% of the development and reportedly comes after the property group said it was the “right location for that amount of retail” and that it was taking a “long-term view”.
The paper also revealed that Hammerson will submit three planning applications for the Henry Street, Moore Street and O’Connell Street locations by summer of this year. If successful it is believed work on the scheme could begin as early as next year.
Under the new plans, the scheme has been reduced in size from 90,000 sqm to 77,000 sqm with the residential space quadrupled from 2,000 sqm to 8,000. More than half of the scheme will then be made up of office space.
The news comes a month after it was revealed that Hammerson had submitted plans to Leicester City Council to redevelop the former Debenhams store within the shopping centre Highcross into new homes for rent.
The development would see the former Debenhams department store which has been an “integral part of the city’s core” since its opening in 2008, transform into over 300 new homes.







